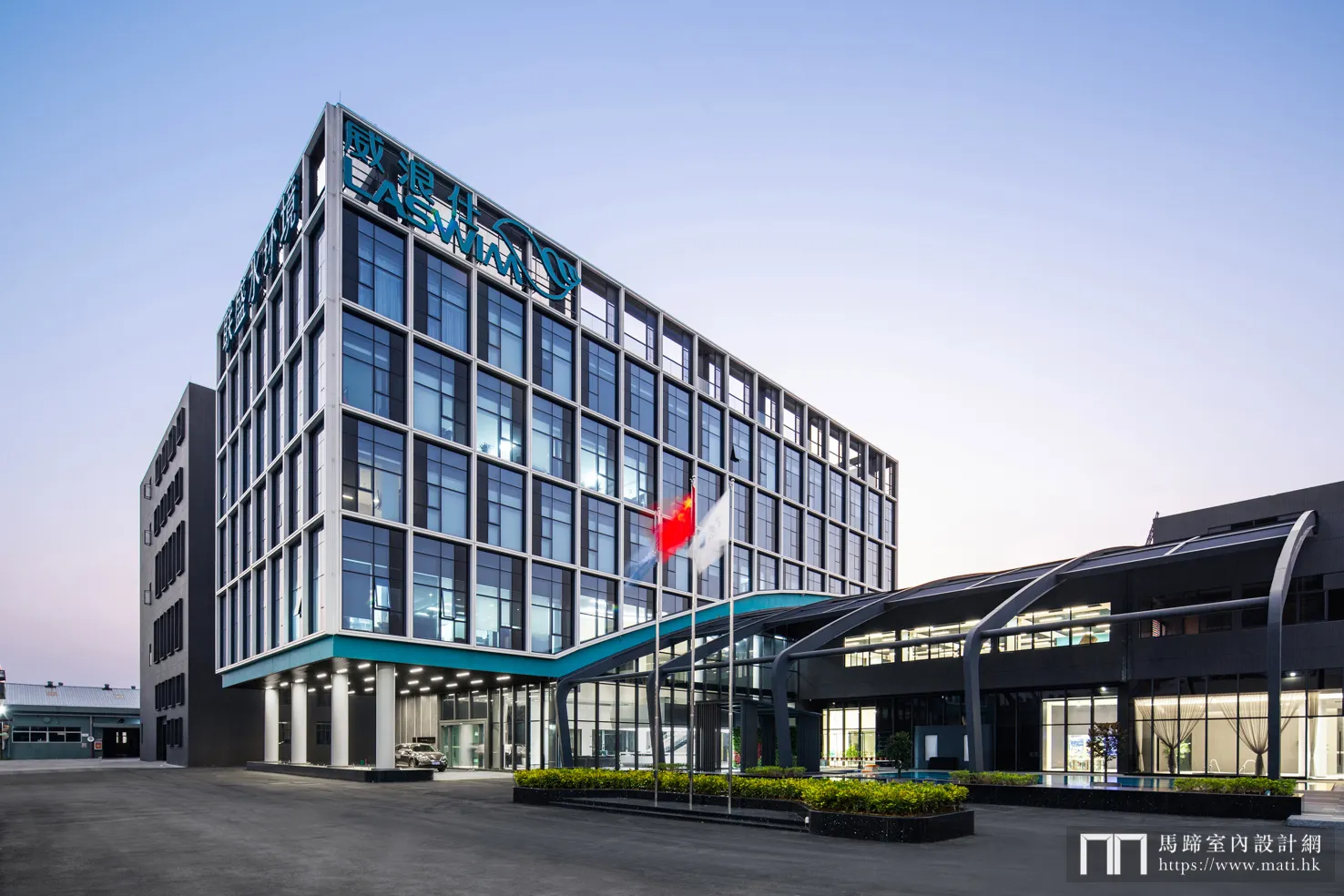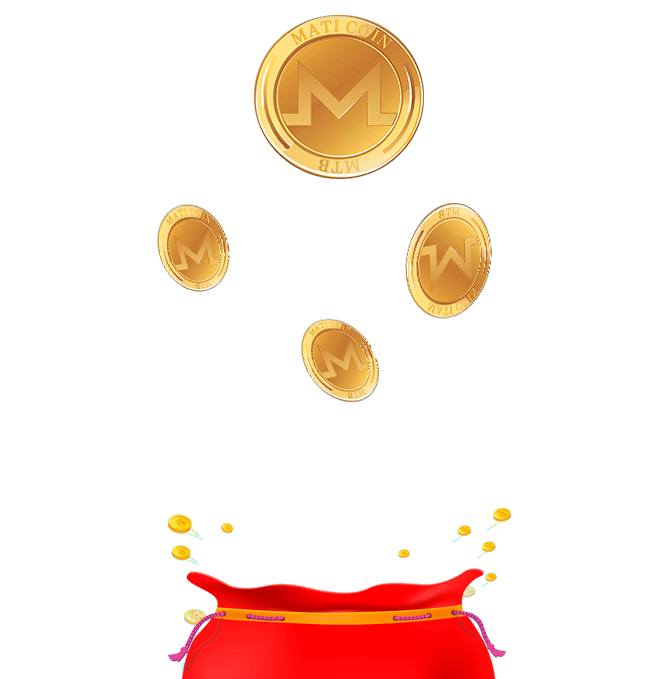
水生万物,万物复归于水。
Everything originates from water

水是万物的本原。
Water is the origin of everything.
每年的 3 月 22 日是联合国世界水日,我们不妨在这天围绕 “水” 的主题思考,人与自然与水的关系。生存和生活都离不开水的人们,要如何表达对水资源的尊重和敬意,又如何好好 “与水共舞”?
Every year on March 22 is the United Nations World Water Day, when we think about the relationships between human and nature and water. We cannot survive or live without water, hence how do we express our respect and appreciation for water resources, and live in harmony with water?
纵观全球,运用 “水” 作为设计主题的建筑设计项目不少,无论是Zumthor的「瓦尔斯浴场」(Thermal Vals)还是国际建筑大师 Alvaro Siza在中国的首座作品「实联水上大楼」,水元素在建筑与室内设计中都发挥着重要作用。
从这些杰作中可见,水,是划定自然界与建筑环境界限的好手,设计得当,”有界而无限“。
Throughout the world, there are many architectural design projects with the theme of "water". Whether it is Peter Zumthor's "The ThermeVals" or Alvaro Siza's first work in China, "The Building on the Water", water plays an important role in architecture and interior design.
From these masterpieces, we can see that water brings together nature and architecture.

本案也是一个以水为中心主题的办公空间设计装饰一体化项目。威浪仕是一家水环境设备公司,公司业务与水密不可分,在这里工作的员工,对水有着深刻而独到的见解,有敬意也有爱意。
The central theme of this project is the integration of water and office space design in a project. Laswimis a water environment equipment company. This company works closely with water, and the employees here have a special insight, respect, and love for the water.

The transparent facade of the building looks like a mini water cube, while also having its own unique posture, just like the role of water in nature is the wave in the sea, the dew that moistens the buds in spring, the turbulent river, and the calm lake. If you understand the philosophy of water, you will understand the designers' intent for the building.

这同时是企业文化内涵的一种传递,比如企业 VI 色湖蓝色,比如水与气泡、动与静的结合等设计主概念,都从外至内贯穿一气。设计团队从土建工程之初便开始介入,将设计主题延伸到室内各个空间的规划,因此,从水的哲学概念,到办公环境的使用功能,无一不是内外呼应,满足美观与实用并存,同时能节省成本。
At the same time, this is a delivery of the company's cultural intention, such as the coherent use of the enterprise VI lake blue color, water and bubbles, and a combination of dynamic and static design concepts. From the beginning stages of civil engineering, the design team began to extend the theme in the planning of each indoor space. Therefore, from the philosophical concept of water to the application of the office environment, they are acting in harmony to satisfy both beauty and practicality, while maintaining affordability.


Passing through the large blue pool in front of the door to enter the brightest space--the 10-meter-high lofted lobby. Natural light penetrates the room through the glass curtain wall, reflecting bubble-like shadows on the white interior wall. The glass escalator and white columns shape the tall space into a unique geometric structure. The platform on the mezzanine looks like the crown of a tree, itis"floating" in mid-air, but connected to a ring-shaped reception desk below.



这一设计手法,完全打破了传统的格局。得益于办公室装修工程的完美落地,成功塑造出一个休闲与商务融于一体的大堂空间,同时也为这个办公环境顺势区分出不同的功能区间。更重要的是,设计团队的创意巧思与企业本身的创新思维,不谋而合。
This design method completely breaks traditional patterns. Thanks to the success of the office decoration project, the lobby space integrates leisure and business, while also distinguishing the different functional areas in this office environment. More importantly, the creative practice of the design team corresponds with the innovative thinking of the company itself.



气泡之间,水之动静
Stepping into the mainspace, from the office area to the conference room to the exhibition hall, itis not difficult to notice the "air bubble" elements throughout. On one hand, the company works closely with water. The design team considered the characteristics of the water industry, observed the original nature of water, and used the hidden characteristics of the media to create different atmospheres in different areas, reflecting the characteristics of water in bubbles and line elements. When bubbles are formed in water, its configuration has unlimited possibilities, resulting in employees having different feelings in each space.


另一方面,设计团队也考虑办公空间的功能必须满足人们的一动一静。比如,办公区需要安静专注,办公室智能化的设计与实施便起到了极其重要的作用,气泡元素与智能化设计呼应,暗合企业科技创新;展厅则要求塑造流畅的参观动线,设计团队打破了传统制式的界限,为企业历史背景墙加入了流线元素,不仅使空间更生动,更隐喻了水无边无际的特性,寄予了设计师重新启动人们对环境尊重的愿望。
On the other hand, the design team also considered that the function of the office space must satisfy people's movements. For example, the office area needs to be quiet and focused, and the smart technologies of the office have played a critical role. The bubble elements along with the smart technologies, implies the company's technological innovation. The exhibition hall requires smooth circulation, and the design team exceeds the limit of traditional systems. Adding streamlined elements to the company history background wall not only makes the space livelier, but also serves a metaphor for the limitless nature of water, and it has given designers the desire to inspire people's respect for the environment.



设计团队将不同形态的水设计布局于各功能区间,正好符合动静结合的诠释,水的意境和形象便在空间中实现和谐统一,和而不同的设计,能很好地激发员工不同的状态,工作时专注、休闲时舒适、思考时安静,并且与流动的水一样,具备成长的动态。这些不同的氛围在空间的酝酿与构造中一一呈现,又与周围的自然山林相映成趣,建筑体内外皆风景。
The design team lays out different forms of water design in each area, which is in line with the dynamic and static interpretations. The image of water will achieve harmony and unity in the space. The different designs can inspire different moods for employees--focused while working, comfort while resting, peace while thinking, and exhibiting the dynamics of growth just like flowing water. These different atmospheres are presented one by one in the space, contrasting with the surrounding mountains and forests. The interior and exterior of the building form a beautiful scenery.

蓝的变幻,水之光影
水的多形态展现,除了体现在室内外构造与硬装设计上,还渗透到整体空间的色彩运用和装饰细节之中,这是本案的一大特色,也是办公装饰一体化的创意与实践。设计团队在企业 VI 标准色湖蓝色的基础上,给予视觉上的补充和优化,使企业形象在空间中得以统一呈现。
The display of water is not only reflected in the structural and architectural design, but it is also revealed in the color use and decorative details of the overall space. This is a major feature of this case, and it is also the creativity and practice of integrated office decoration. In addition to the use of the enterprise VI lake blue color, the design team visually supplements and optimizes the corporate image so it can be uniformly presented in the space.


灰青、湖蓝、白群,与大面积的月光白构筑了一个静谧而流动的空间。从外立面到入口,穿过中空大堂上旋转楼梯,掠过玻璃幕墙的光影,走进办公室、会议室,游走于展厅再到休闲区,这种静谧而流动的感受随之而行。这是设计团队对人与自然、企业与 ”水“ 之关系的思考。
Grey-green, lake blue, white clusters, and large areas of moonlight white create a quiet yet dynamic space. From the facade to the entrance, through the spiral staircase in the lofted lobby, passing the light and shadow of the glass curtain wall, entering the office, meeting room, walking in the exhibition hall and then to the common area, this quiet and dynamic feeling follows. This is the design team's concept for the relationship between human and nature, and the company and "water".


循环往复,水生万物,万物又复归于水。
Everything originates from water
设计,将企业的文化,自然的哲学,化为建筑的一砖一瓦,化为空间的流动光影。
The design transforms the corporate culture and natural philosophy into a brick and a tile of the building, the flowing light and shadow of the space.
水,在呼吸之间,有界,无限。
Water. Bounded, but limitless.

项目名称:广东联盛泳池水疗设备有限公司办公楼室内装修设计
项目地点:中山市南头镇升辉南工业区建业路16号
甲方公司:广东联盛泳池水疗设备有限公司(现改名为:广东威浪仕水环境设备有限公司)
竣工时间:2019 年 12 月
设计公司:广东顺德世筑名家建筑装饰工程有限公司
主设计师:苏艳荘、周耀瑜
项目选材:护墙板、皮纹硬包、大理石、深灰色铝单板等
拍摄撰文:IVY.蔓视觉影像
Project Name: Guangdong Laswim Pool and Spa Equipment Co., Ltd Interior Decoration and Design
Project Location: No.16, Jianye Road, Shenghui South Industrial Park, Nantou Town, Zhongshan City, Guangdong Province, China
Client: Guangdong Laswim Pool and Spa Equipment Co., Ltd(Current name: LaswimWater Environment Equipment Co., Ltd.)
Start Time: December, 2019
Design Company: Guangdong SZMJ Architecture Design Engineering Co. Ltd
Head Designers: Yanzhuang Su, Yaoyu Zhou
Construction Materials: Wall Cladding, Faux Leather Wall, Marble, Dark Grey Aluminum Sheet etc.
Photo&Copywriting: IVY Photography & Production


【关于世筑名家】
世筑名家建筑装饰设计工程有限公司公司成立于 2002 年佛山顺德,本着 “以人为本,客户为先” 始终坚持创新,企业内部架构不断扩大,稳健的专业设计团队是其稳步成长的核心动力。「世筑名家」打造设计新思维,强化企业系统管理,严格按规范质量控制体系确保每一件输出作品的质量,并于 2017 年取得国家 ISO9001 和ISO14001 质量管理体系认证。长期服务于美的地产、绿城地产、碧桂园地产、恒大地产等地产领头,为客户软装硬装空间设计、控制预算、监理施工工艺,结合设计风格与空间功能的诉求。为客户打造个性化空间,是世筑名家人的价值与能力。
【设计团队项目获奖】
2019 年加拿大 GPD 国际大赛——优秀奖
2019 年第二十二届中国室内设计大奖赛——办公工程类入选奖
2018 年第十二届美国 IDA 国际设计大奖——入围奖
2018 年 IDS 国际设计先锋榜——金奖提名奖
2018 年澳门金莲花国际设计大师邀请赛——金奖
2018 年 APDC 亚太室内设计精英邀请赛——荣誉奖









 全局搜索
全局搜索









